Introduction
Hawthorn Surgery Center is an ambulatory surgery center, providing same-day orthopedic surgical care. The building is slab-on-grade construction with the roof and exterior wall load supported on a 42" frost footing perimeter foundation and interior columns and pads. Wiss, Janney, Elstner Associates, Inc. (WJE) was engaged in 2022 to determine the cause of interior slab cracking and exterior facade cracking while planning for a building expansion was underway. Despite being constructed on rammed aggregate piers installed to a depth of about 12 feet below grade, the building experienced foundation and slab to settlement ranging from 1/2-inch to 12 inches across the building footprint. Geotechnical investigations found that the underlying soil profile included a deep layer of weak, organic soil that varies in thickness from approximately 3 feet up to about 25 feet. Continued settlement was observed while monitoring the building for over a year, and it was recommended that Atlas Restoration, LLC (Atlas) be brought in to help in the implementation of a suitable permanent solution.
Timing, cleanliness, and functionality were equally critical factors to be considered in the final design approach. Considering the sensitive nature of the surgical environment and the need to maintain surgical level cleanliness, Atlas proposed a total shutdown to permanently repair the 10,200 SF slab, 27 interior column pads and 340 feet of perimeter foundation. The final design by WJE consisted of 335 helical piles and 44 resistance piers driven and torqued to an average depth of 40 feet from grade. The interior flooring (4500 SF. epoxy & 5700 SF. VCT) and exterior concrete (900 SF.) would also need to be removed and replaced. Atlas was given only 21 days to complete structural repairs to satisfy conditions set by the building tenant. This work included pre- and post-testing of HVAC systems for Illinois Department of Public Health (IDPH) approval, coring 335 holes of 18-inch or 24-inch diameter, installation of the helical piles, restoring the slab across the core holes, reinstallation of both the epoxy and VCT flooring, and excavation and underpinning of the building perimeter on the east elevation and most of the north and south elevations. This presentation illustrates how Atlas utilized eight crews and worked around the clock for three straight weeks to finish the project on time and on budget.
Structure Characteristics
Hawthorn Surgery Center is a single-story healthcare facility located in Vernon Hills, Illinois, with an overall footprint of approximately 162 feet by 97 feet. Original construction documents provided to WJE indicated the design of this facility was completed in January 2013, with construction assumed to have proceeded shortly thereafter. The primary structure consists of steel frame construction supported on shallow concrete spread footings. Strip footings support metal stud walls with brick veneer along the building’s perimeter. The spread and strip footings are cast on top of rammed aggregate piers (RAPs) that are specified in the original drawings to provide a bearing capacity of 3,000 pounds per square foot (psf). A ten-foot maximum spacing was specified for the piers beneath the strip footings. The floor of the building consists of a four-inch slab-on-ground that thickens to eight inches where it overruns the spread and strip footings.
Identified Structural Concerns
WJE was contacted in June 2022 to perform a condition assessment of the building in response to apparent signs of settlement reported throughout the structure, as noted by the building occupants over the past several years. Referenced conditions included a continuous crack running north-south through the entire floor slab near the middle of the building, cracks in the exterior facade at both ends of this slab crack, and a noticeably sloping floor in a storage room near the east exterior wall.
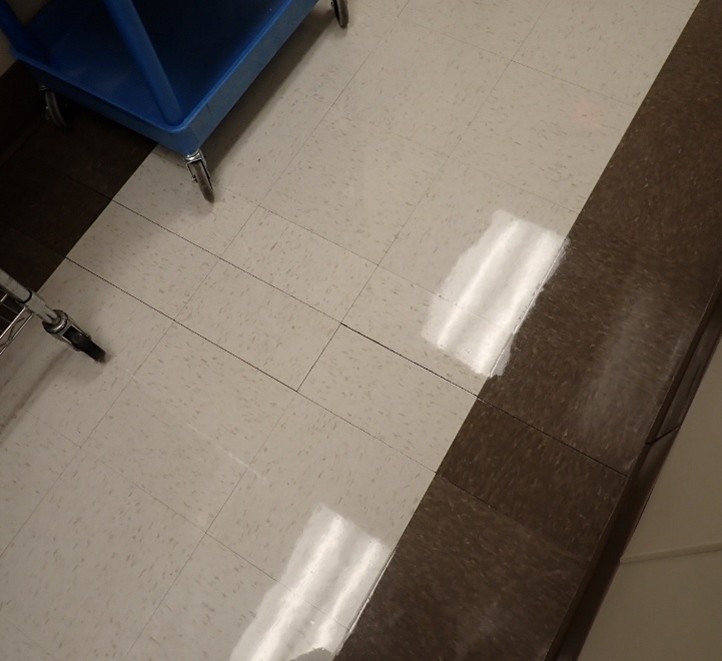
Inspection Methods
WJE performed a visual survey and a relative interior elevation survey using a digital water level in September 2022. Readings were taken at approximately 160 locations, with measurement sites selected at the intersection of all major gridlines, and at midpoints between all major gridline intersections, which corresponded to a grid spacing of between eight and twelve feet across the footprint of the building. Measurements were also taken at any accessible interior columns that did not fall on the measuring grid. WJE’s initial interior survey indicated approximately 8 inches of relative settlement between the east and west ends of the building, and continued monitoring was recommended to observe if settlement was ongoing or complete. Additional movement of approximately 2 inches was observed over the next year, and an exterior total elevation survey corroborated the interior survey findings.
Causes of Deterioration
The building settlement appeared to be due to the behavior of thick organic layers below the building. A review of original geotechnical reports revealed that the subsurface conditions were not identified prior to original construction, and the RAPs that were included in the original foundation design did not extend through the organic layers to suitable soil strata below.
Repair System Selection
To address the ongoing settlement, WJE recommended corrective action including underpinning the foundations and slab-on-grade with a deep foundation system bearing on suitable soil strata below the organic soil layer. Through an iterative design process incorporating feedback from the building owner and Atlas, this resulted in the final design consisting of helical piers throughout the building interior and resistance piers along the building perimeter. WJE created a finite element analysis model of the entire slab-on-grade, column footing, and perimeter wall structure to ensure that the original concrete structure could safely span across the new deep foundation supports.
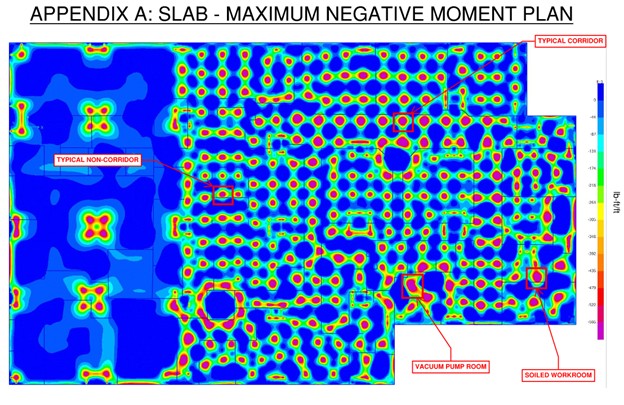
Site Preparation
Considering this facility is an onsite surgical center, there was a significant amount of preparation that was required before the remediation work could commence. The first stage involved comprehensive testing of the existing facility’s mechanical components. This was performed at night while the facility was closed and involved the following: Survey of all eight of the existing Exhaust Fans, Functional test of 24 Supply/Return VAV’s, recording quality readings from 204 Air Outlets/Inlets. The purpose of this testing was to establish a measurable benchmark so the equivalent levels could be matched upon completion to satisfy the IDPH inspection. All vents were sealed to prevent any dust from entering them during the remediation process.
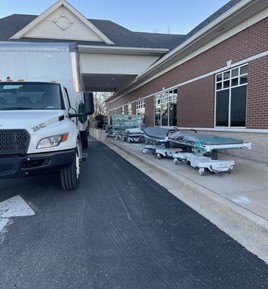
Two days prior to work commencement, all equipment, furniture, filing systems, etc. were relocated to a storage facility. This included all supplies, medical equipment, FDA-regulated prescription drugs (moved by the chief surgeon), and all tools and equipment that 5 operating rooms need to perform their functions.
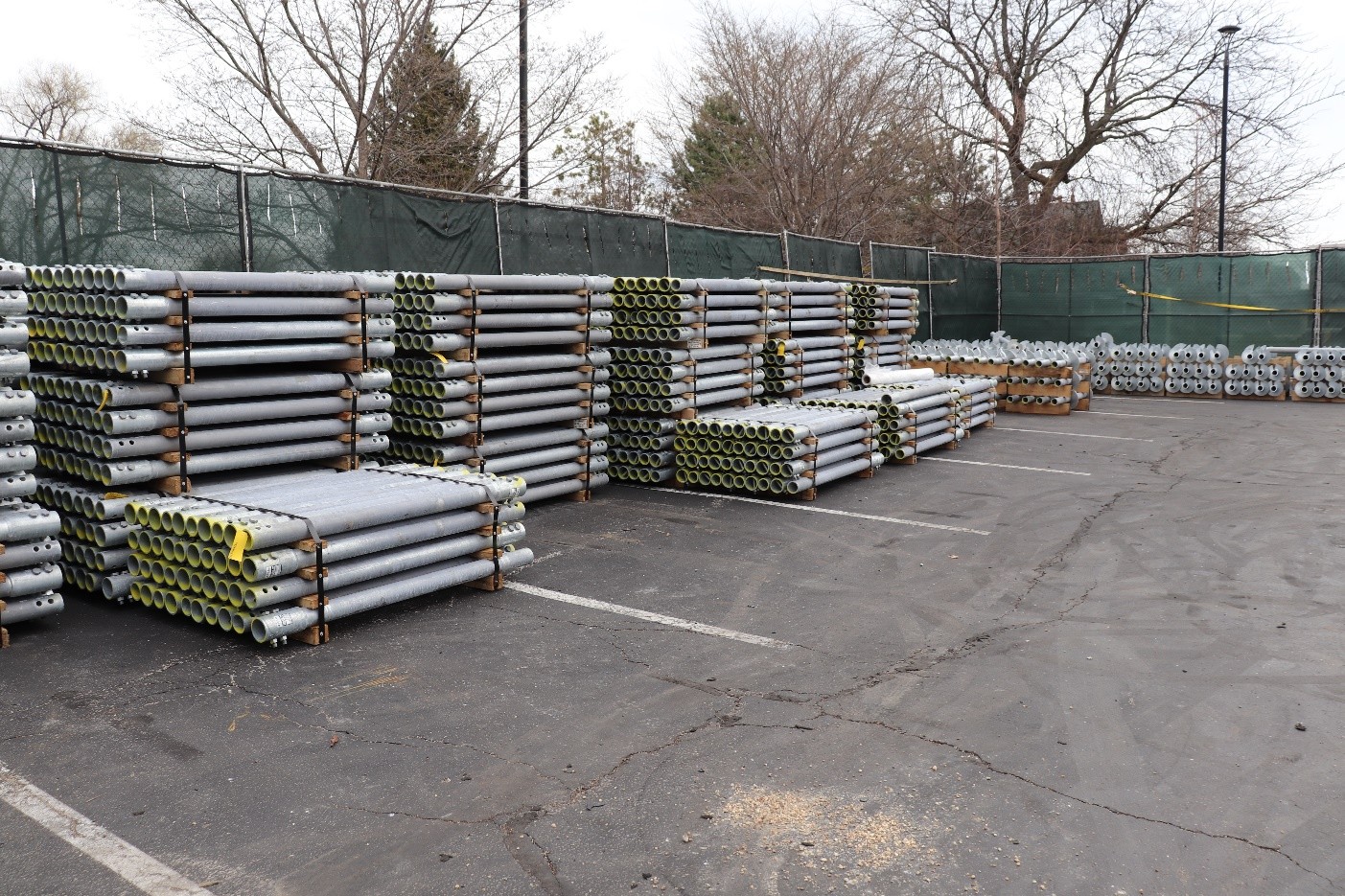
Prior to Commencement of Work
Atlas constructed a temporary fence in the parking lot to contain: materials, 4 skid steer machines, fork trucks, lifting hoists, concrete saws, concrete breakers, air compressors, 8 generators, an office trailer and a 32-foot-long Recreational Vehicle (where the project manager was to remain 24/7 for the next 4 weeks)! Temporary electric lines were run from the main breaker panel to both the RV and the office trailer.
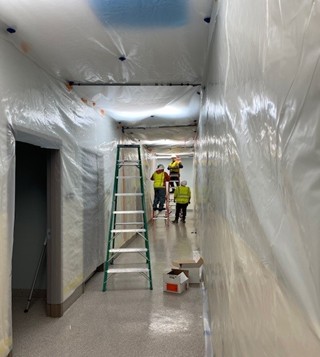
Once the facility was vacated, the Atlas team installed protection, covering every surface (walls and ceilings) with heavy-duty visquene.
Demolition Method
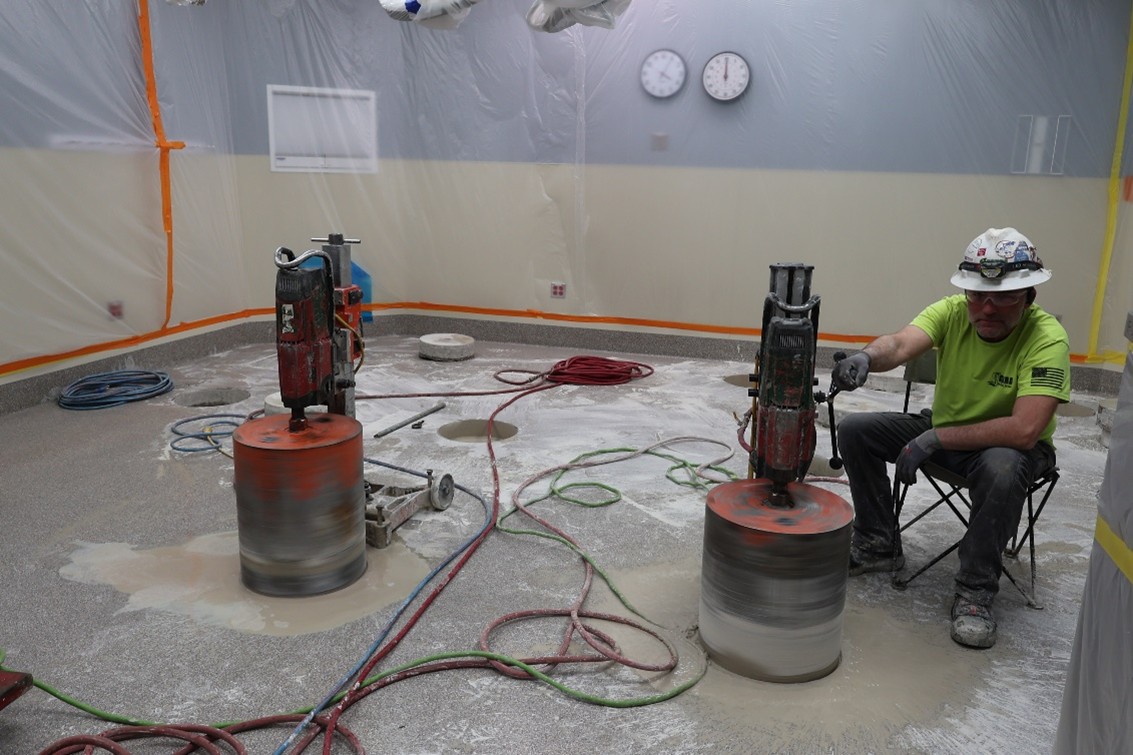
Following the protection crews, the concrete coring teams, consisting of 4 operators working 10-hour shifts, cored 282 18” and 2’ diameter holes required for the helical pile installation. To reduce dust, the holes were cord with water assisted drill rigs, so containment of the slurry was an ongoing process. Atlas removed entire 4’X4’ sections of the concrete floor at the column pile locations. Because of the presence of (previously unknown) electrical conduits running throughout the facility just under the concrete slab, many holes needed to be re-cored as lines were discovered. This both slowed the coring down and added to the quantity of total cores. The larger cuts also needed to be frequently extended to accommodate conduits.
Helical Pile Installation
To install the 335 helical piles (averaging 40 feet deep), Atlas utilized 8 crews, staggered over a full (24 hour) day, 7 days a week. Atlas previously performed a load test on a sacrificial pile to solidify the design. Utilizing this information, WJE provided Atlas with target pressures and depths. The piles were torqued deep into the required stratum to provide permanent support for the slab on grade and load-bearing column footings. Excavations at 58 column locations were shored to restrain the gravel fill under the slab. Atlas’s 24/7 work schedule enabled the installation of all interior helical piles in a remarkable 20 days!
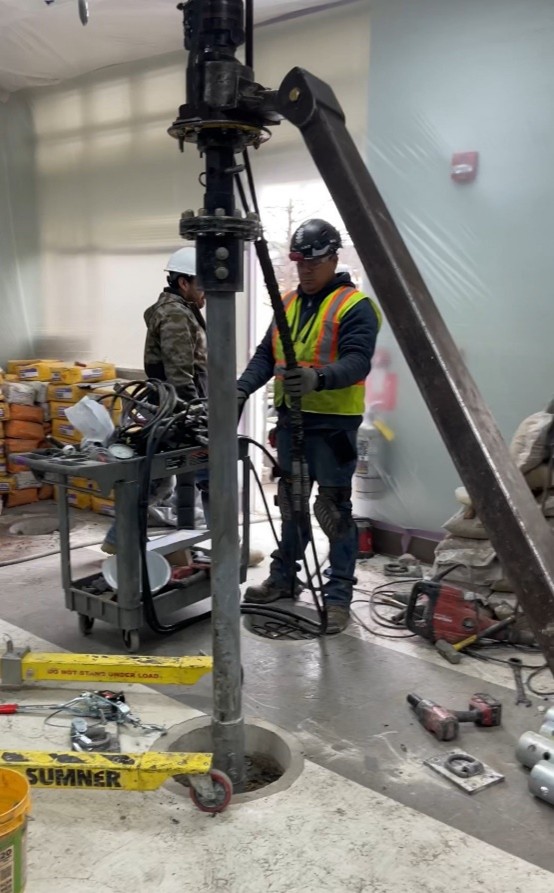
Concrete Patching
After the helical pile installation was completed, the patching crews commenced work to finalize the load transfer from the 40 deep piles into the slab, providing permanent support. Steel C-channel transition brackets were installed and rebar and epoxy anchored into the slab. MasterEmaco 1060 (selected for its high early strength properties) was precisely mixed and troweled smooth.
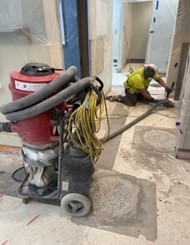
Surface Preparation: Epoxy and VCT
4500 SF of existing epoxy flooring was ground (including hand grinding for the cove base) and 5700 SF of VCT was mechanically scarified. The patches were then ground even and coated in preparation for the epoxy. Cracks were also prepped and sealed with epoxy resin. Primer coatings were placed and allowed to cure. Because the HVAC system was off, 20 heaters were suspended from the ceilings to allow for proper curing temperatures.
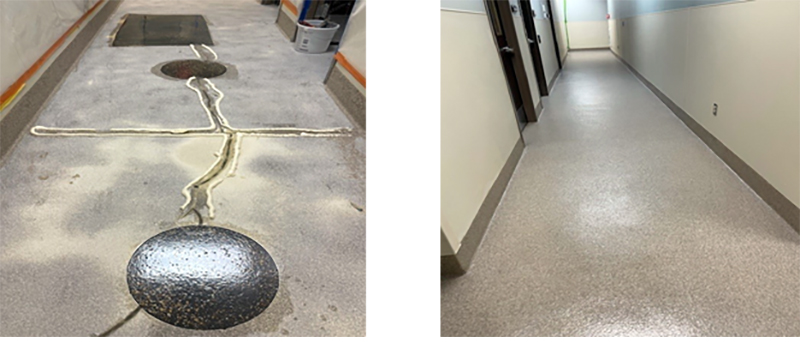
Exterior Work
The exterior portion of the foundation repair required removing 900 SF of concrete sidewalk, excavating to the bottom of the footing (averaging 5’ deep but as deep as 14’ deep in some areas), and installing resistance piers under the footing and helical piles on the exterior column pads. The piers were hydraulically pushed with a 10,000 PSI ram to the sufficient stratum, ensuring that each pier was independently load tested.
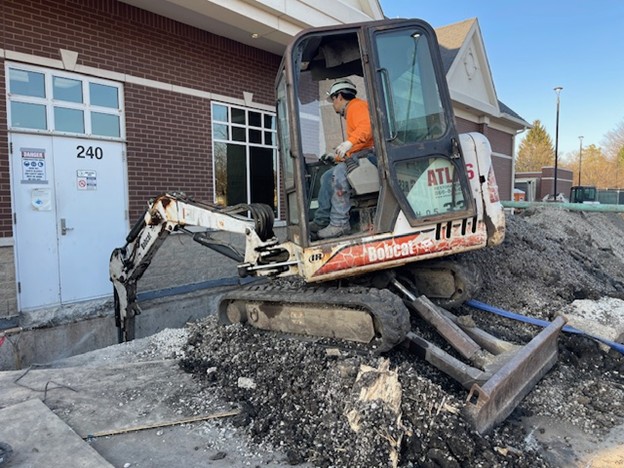
Exterior Concrete
The trench was backfilled and compacted in lifts, rebar dowelled into the stem wall, and sidewalk repoured.
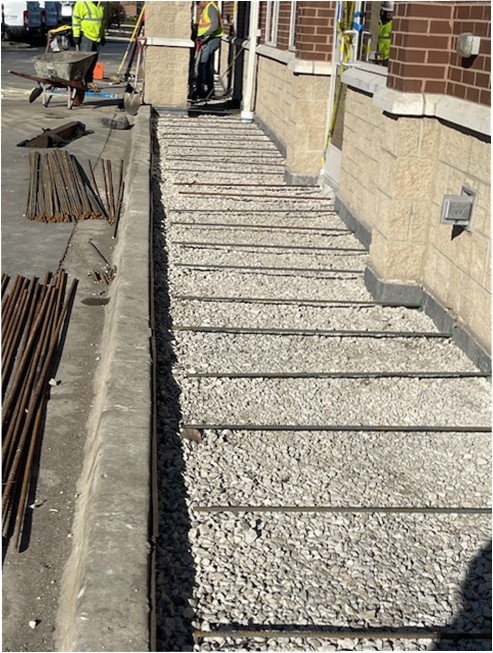
Unforeseen Conditions Found
Because of the very thorough engineering that was performed in anticipation of this project, along with Atlas being involved in the development of the systems used for the repairs, we were very prepared for the structural components of this repair project. Atlas installed two test piles and a third load test pile several weeks before work commenced. This was done to eliminate as many “surprises” as possible - a critical component to a highly time sensitive project. An issue that arose on the second day of production immediately threatened to throw the entire time line into disarray. The slab was anticipated to have a few sewer lines (easily locatable) and one very small section by the electrical room where conduits were present. However, when the coring crews were working in the operating rooms, they revealed multiple electrical conduits just below the bottom of the slab. It was eventually discovered that over 80 electrical conduits were running onin all directions and mixed randomly throughout the entire work area! WJE immediately brought in multiple utility locating firms who worked diligently to locate as many of these lines as possible. The schedule was already maximized with 8 crews working 24/7 with the goal of completion within 21 days. This was achievable but extraordinary. Now, with conduits everywhere, it seemed impossible. With this amount of conduit in a floor, a realistic schedule would be 30 days. However, the Atlas team, along with WJE, rallied and worked tirelessly to not only meet, but exceed the original schedule.


